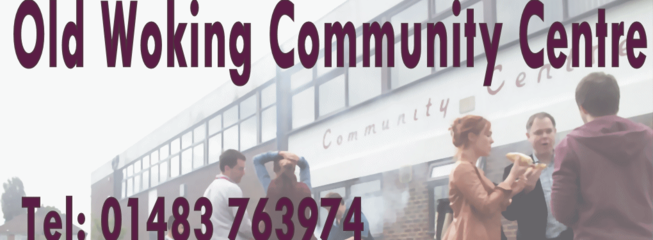
Hall Hire
We have a wide range of halls for hire, including some of the largest halls in Surrey, all with the use of tables, chairs and Kichen, if applicable, included in the hire rate. for more information, see our Gallery for photos of each hall, Hire Rates and Booking conditions which apply to all hires. Please contact us to book a hall or for more information.
Main
Hall
Size: 53ft x 35ft, 16.15m x 10.66m
Capacity: 150 seated, 120 for parties,
Other: Use of the shared main Kitchen in the cafe area, includes a fully sprung dance floor and optional access to an enclosed courtyard play area for children under 5
Elizabethan
Hall
Size: 53ft x 22ft, 16.15m x 6.70m
Capacity: 120 seated or 100 for parties
Other: Modern Kitchen Child sized toilets attached to the hall with access to main toilets for adults in the main entrance,
Optional access to an enclosed courtyard play area for children under 5
Dance Studio 1
Size: 60m2
Capacity:40
Harlequin sprung dance floor, double storey height.
To ensure the preservation of the flooring, all outdoor shoes must be removed at the entrance of the studio.
The first floor rooms are:
Community Room
Size: 30ft x 20ft, 9.14m x 6m plus additional 18m2 area attached
Capacity: 80
Fully accessible: Access from the main entrance by stairs or lift
Other: Small Kitchenette with fridge
Rydens Room
Size: 82m2
Capacity: 70
Other: Sprung wooden dance floor
Rydens Lounge
Size: 53ft x 22ft, 16.15m x 6m
Capacity: 100
Other: 40m2 harlequin mat and the remainder vinyl flooring
Music Practice Room
Size:
Capacity:
Small soundproofed music room with piano.
All halls have sufficient tables and chairs for their capacity.
Please contact the office for more information.
A polite notice.
Foul and abusive language or threatening behaviour towards our staff will not be tolerated. You will be asked to leave the premises and hirers will lose their deposits and the police may be called as per our hire conditions.
